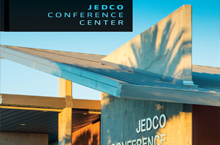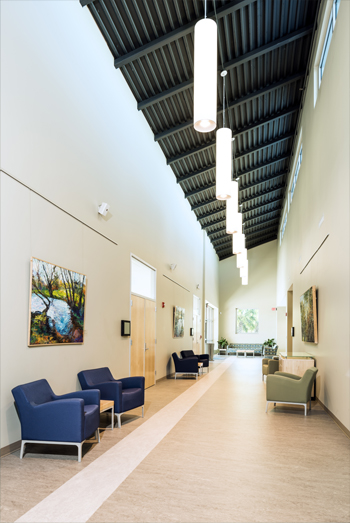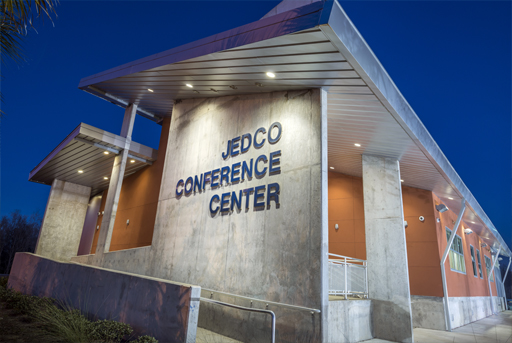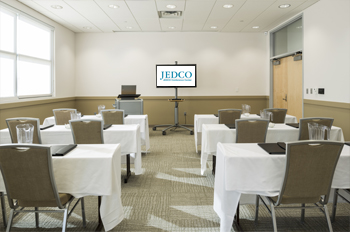About
The JEDCO Conference Center is the ideal location for your next corporate meeting. Located on the west bank of Jefferson Parish in Avondale, the facility is only 20 minutes from downtown New Orleans and 15 minutes from Louis Armstrong New Orleans International Airport. The center can host anything from corporate retreats, business meetings and company receptions.
This new 8,000 square foot venue hosts seating for up to 150 people with all the latest technology enhancement capable of meeting the most discerning needs of event planners. The flexible space consist of a large general session meeting room and three conference rooms that can be configured in a variety of ways to meet the needs of any group. If additional space is needed, there are three additional conference rooms and multiple offices at the JEDCO Complex adjacent to the center.
High-tech services are standard in the JEDCO Conference Center. Wi-fi hot spots are located throughout the meeting facilities, making communication easy for guest. If you need to conduct a meeting with a group or an individual who is off-site, teleconference services are available.
Other state-of-the-art amenities offered at the JEDCO Conference Center include digital monitors placed outside of all the meeting spaces that provide news headlines and up-to-date information on facility events. Additionally, the building has a business center, which offers a variety of services, including copying and faxing.
Food and beverage service at the JEDCO Conference Center is second to none. The extensive menu gives a variety of choices, including box lunches, buffets, coffee breaks, elegant catered banquets or anything in between. Custom designed menus are available.

Check out the JEDCO Conference Center brochure
Download the PDF version

Facilities
Conference Center Manual
This downloadable PDF includes information on event planning services, facility operations guidelines, rules and regulations, book policy, facility specifications, equipment inventory & rates, approved vendor list, certificate of insurance information, tech questionnaire and the contract.
Equipment Inventory & Rates
This downloadable PDF includes information and pricing on the wide range of rental equipment and available services.
Several venue configurations are available as follows. The capacity reflects the maximum amount of seating allowed with a standing podium in each room. The addition of head tables, risers, dance floors, food service tables, or audio-visual equipment will reduce capacity.
| Space | Dimensions | Ceiling Height | SqFt | Theater | Classroom | Banquet | House Screen | Rental Rates |
|---|---|---|---|---|---|---|---|---|
| Conference Room | 32′ x 46′ | 10′ | 1,472 | 144 | 60 | 56 | 10’W, 16:9 | $500 |
| Meeting Room 1 | 20′ x 22′ | 10′ | 440 | 36 | 12 | 20 | 5’W, 16:9 | $250 |
| Meeting Room 2 | 20′ x 22′ | 10′ | 440 | 36 | 12 | 20 | 5’W, 16:9 | $250 |
| Meeting Room 3 | 22′ x 23′ | 10′ | 506 | 36 | 12 | 20 | 5’W, 16:9 | $250 |
| Combined Meeting Rooms | 22′ x 63′ | 10′ | 1,260 | 108 | 36 | 60 | 5’W, 16:9 | $450 |
| Lobby | 22′ x 22′ | 16′ | 484 | |||||
| Concourse | 12′ x 67′ | 16′ | 804 |
Download conference center floorplan diagrams in PDF format.

Reserve Space
Complete the following form to reserve space. Please make sure all information is correct. A staff member will send you an e-mail within 24 business hours to discuss this event.
Submitting this Reservation Request Form does not confirm that your event has been booked. You will be contacted for additional details, and an Event Order packet will be sent to you.
Directions
The JEDCO Conference Center is located on the west bank of Jefferson Parish in Avondale, Louisiana. The facility is only 20 minutes from downtown New Orleans and 15 minutes from Louis Armstrong New Orleans International Airport.
701A Churchill Parkway
Fairfield, LA 70094
Get Directions (Google Map)


